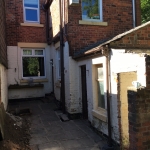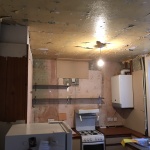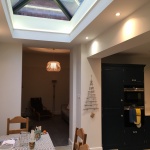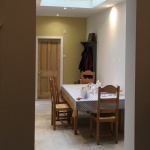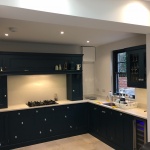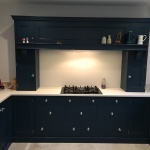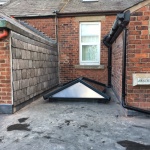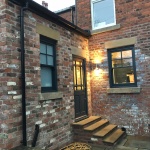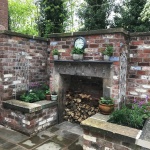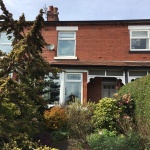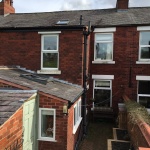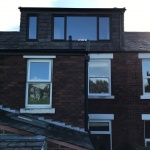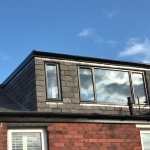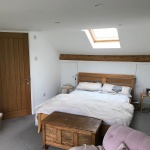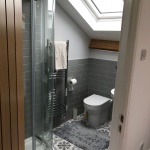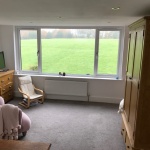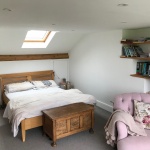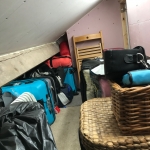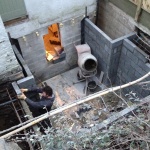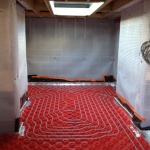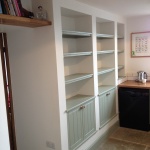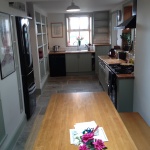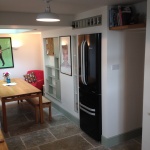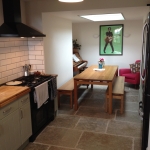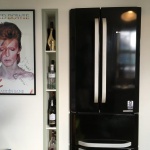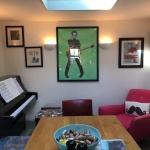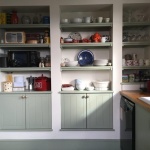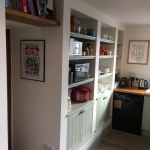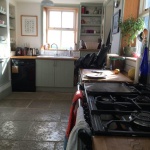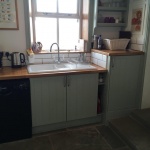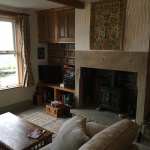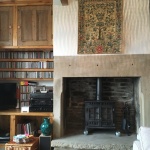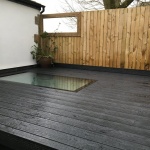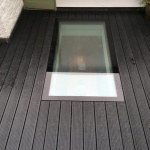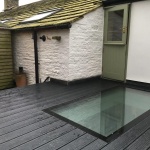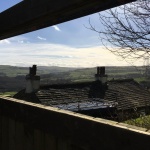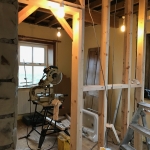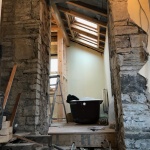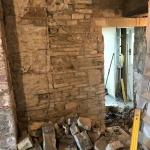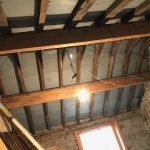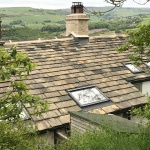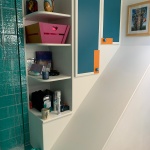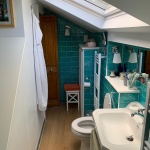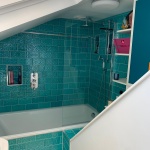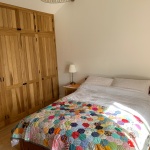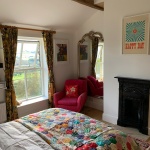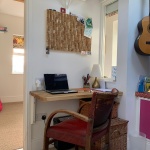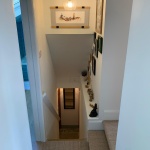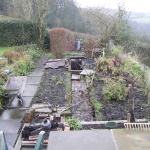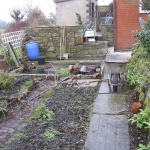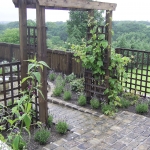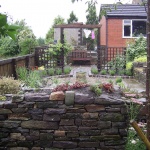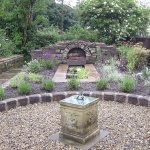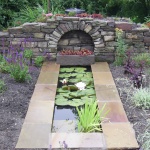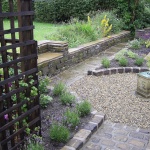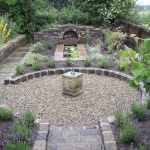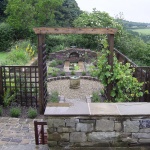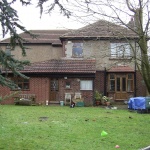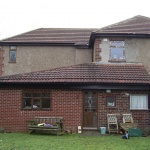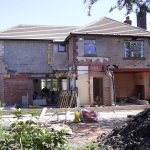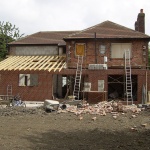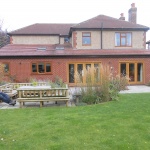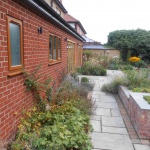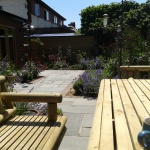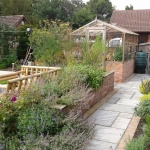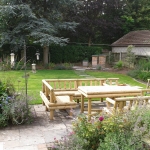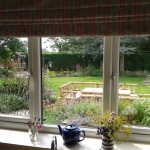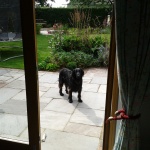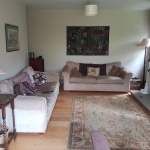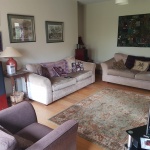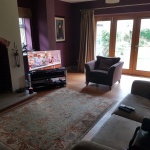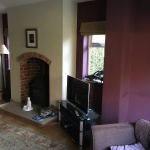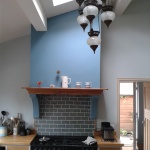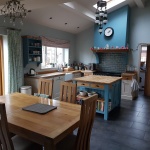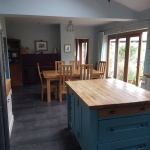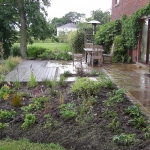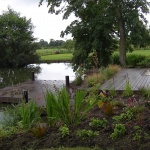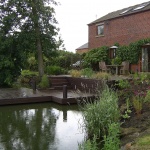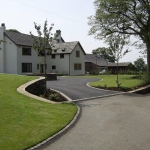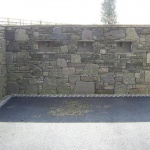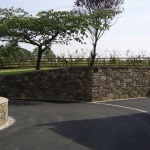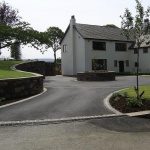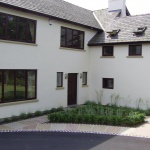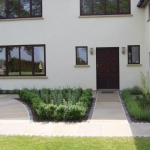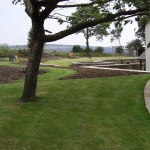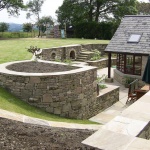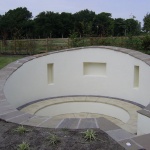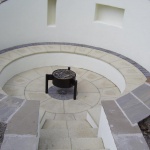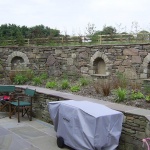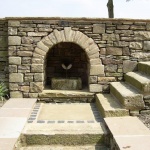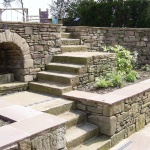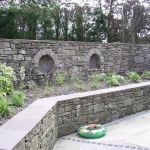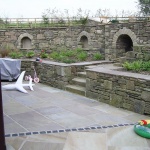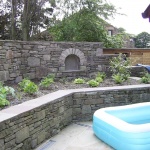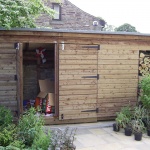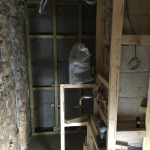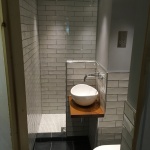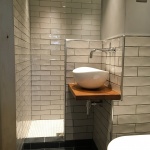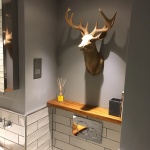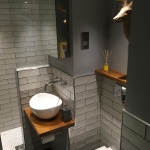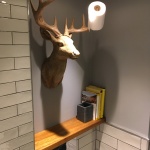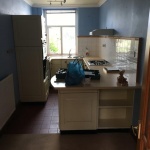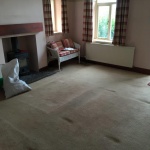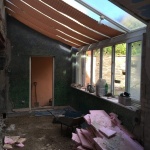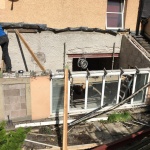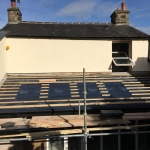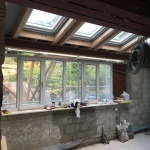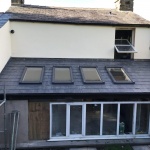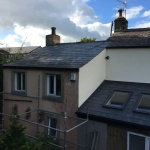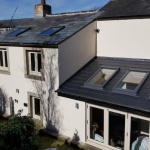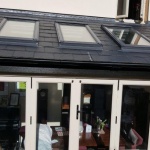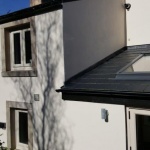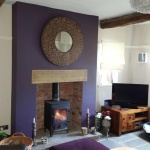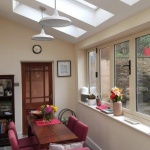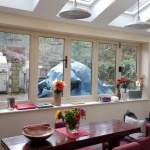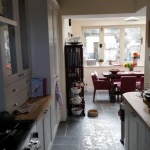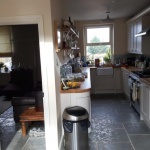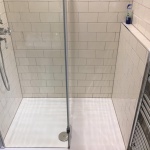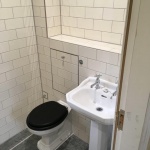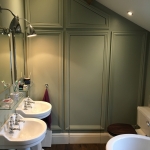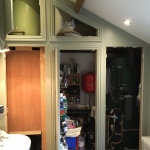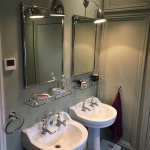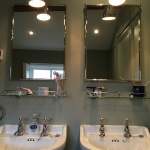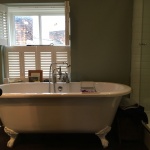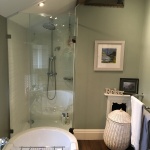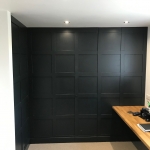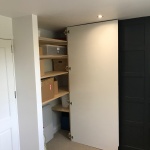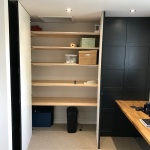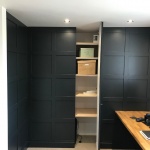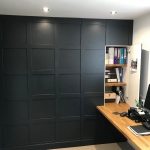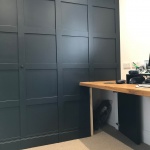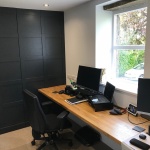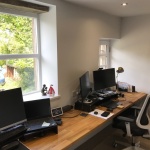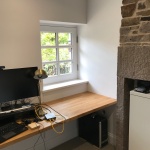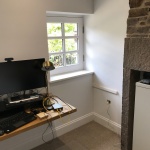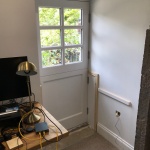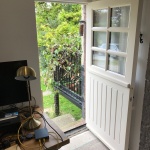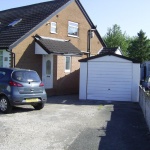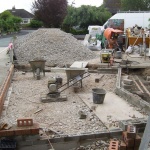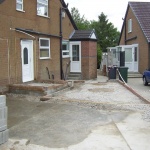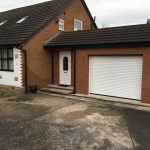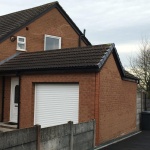Click on any image to enlarge
Extensive Kitchen and Utility Extension – Leyland
The project brief was to remove the existing outbuildings and build an extension using the reclaimed bricks to form an enhanced kitchen and dining area, with spacious rear entrance and downstairs utility, shower and toilet. A feature roof lantern was used to maximise natural daylight in the kitchen and dining area. The stone fire surround from the original kitchen, removed as a part of the project formed, a centrepoint of the new yard with the intention of being used a barbecue.
Dormer Conversion – Heapey, Chorley
To create an additional bedroom and first floor study, the loft of this property has been converted into a bedroom with en-suite bathroom. A large and small dormer window allow for views across the surrounding countryside, with plenty of natural light to flood into the room and stairwell. All available space has been optimised to maximise storage. The original master bedroom has had an additional window created and has been split to create a double bedroom and home office.
Extension/Renovation – Barkisland, Yorkshire
A great solution for extending this cottage on a small plot, was to excavate into the hillside that abutted the rear of the house to first floor level. With the help of a ‘walk over’ roof light and stylish black recycled plastic decking, no space was lost in the garden above and a comfortable, bright kitchen/diner was created below. This project was a finalist in the LABC Building Excellence Awards in the Small Domestic Extension category.
First Floor Renovation – Barkisland, Yorkshire
Having previously extended and refurbished the downstairs of this property, I was pleased to be asked to return to extensively transform the upper floor. The cottage is small and charming, and the challenge has been to maximise the useable space whilst making the property feel spacious and brighter. The master bedroom has been transformed with a vaulted ceiling and built in wardrobes. The small bathroom has been enlarged, and reconfigured to optimise functionality. A new guest bedroom and study area have been created with an additional storage loft above. The entire house has been reroofed with replacement and additional roof lights and troublesome chimneys made good.
Landscape project – Wheelton, Chorley
A neglected vegetable patch and greenhouse site is transformed into a pleasant area to sit and enjoy the views. The design was created around a curious concrete lined trench (which became the pond) and a grape vine that was growing in the greenhouse and had sentimental attachments to the clients.
Extension/Renovation – Whitestake, Preston
A house with great potential had been very poorly extended/modernised by its previous owners. A near complete re-modelling along with a new extension, under floor heating and landscaping around the property created an extremely comfortable and desirable home.
Mill Pond – Goosnargh, Preston
A narrow patio followed by a steep banking down to the mill pond limited enjoyment of this garden. A terrace of decking with steps leading down to a jetty over the mill pond, constructed on piles, created some great outdoor living space and allowed the householders to feel more immersed in their surroundings.
Landscape Project – Heapey, Chorley
Unfortunately we have no ‘before’ photographs of this project but before we started, the house was missing out on its spectacular views and shrouded in shade from large Sycamore trees and towering Leylandii hedgerows. With the use of stone faced retaining walls and a lot of earth-works, different levels and areas were created to provide optimum function with interesting features and great views beyond.
Basement en-suite – Wheelton, Chorley
Creating a comfortable, functional and stylish bathroom, built in and around what had once been a chimney breast and fireplace in this compact basement was quite a challenge, but the end results worked a treat!
Renovation/Structural Alterations – Whalley, Clitheroe
Before the owners moved into their new home we did some re-modelling. This included wall removal and changing the conservatory glass roof to a traditional slate roof with four large roof lights thereby creating a bright, temperature stable, kitchen/diner. We replaced an awkward spiral staircase with a user friendly conventional staircase, laid stone flooring with under-floor heating throughout the ground floor, redesigned the fireplace to make a great focal point for the living room, a new kitchen, bathroom and master bedroom with additional roof lights, along with remedial works throughout the property.
Bathroom – Wheelton, Chorley
In this bathroom a panelled wall provided a great screen to hide the central heating and hot water system and also space for additional storage. By making all of the panels into hinged doors or removable panels and having simple, collapsible shelving within, access for maintenance was not restricted. A bespoke glass, shower screen and door allowed us to squeeze the shower in alongside the chimney breast.
Home Office – Wheelton Chorley
As a part of an ongoing renovation project, what was once the property’s kitchen has been transformed in to a spacious home office with a feature panelled wall concealing much needed storage space.
Porch/Garage Extension – Tarleton, Preston
A small porch and seperate, precast, concrete garage were replaced here with both a larger garage and porch, plus the added convenience of not having to go outside to get into the garage.

